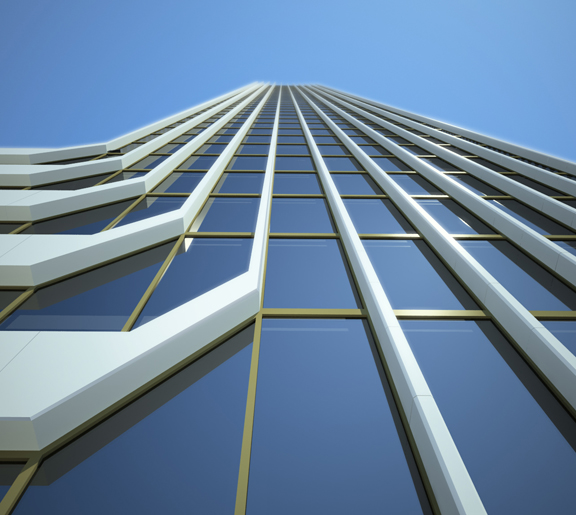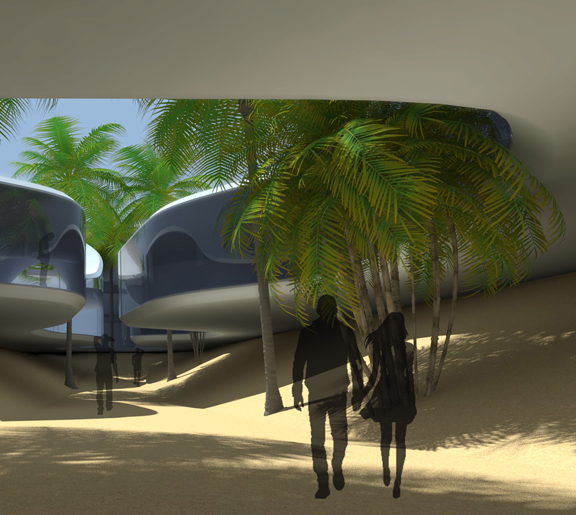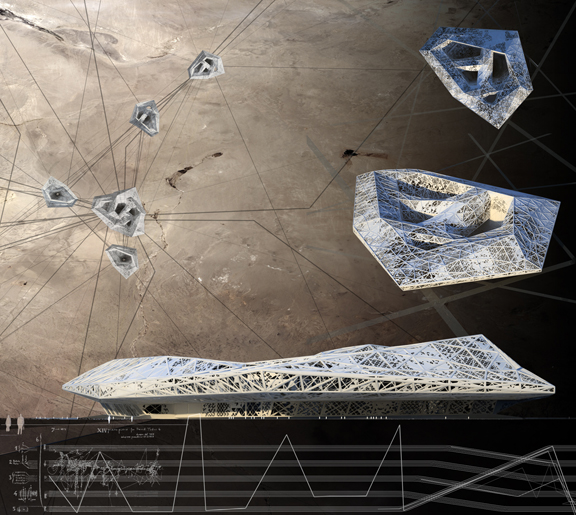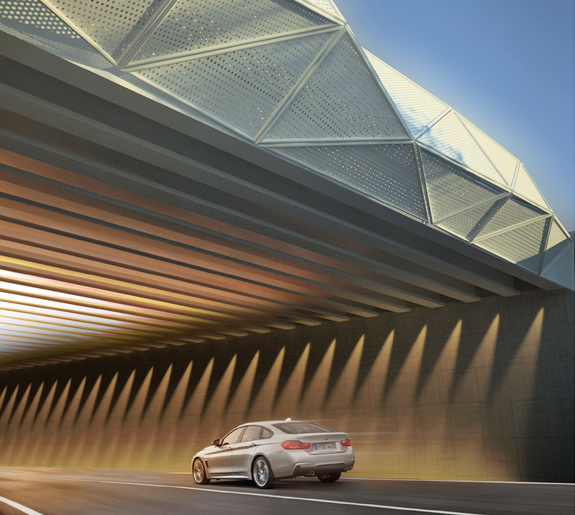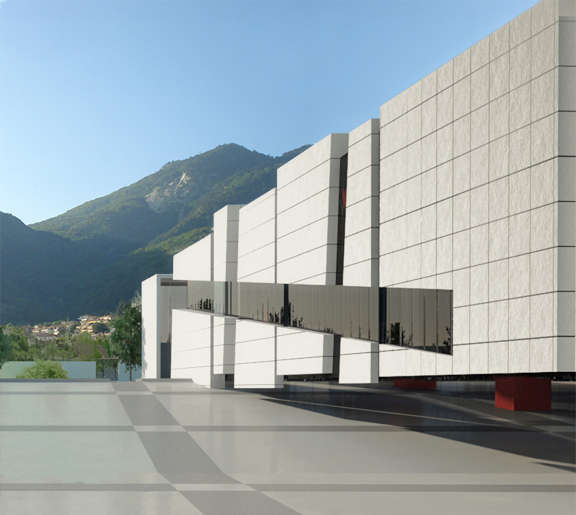B.I.O.S. Tower
Procedure: International Competition [Coding City Design Team]
Year: 2013
Location: Manhattan, New York
B.I.O.S. is the achronym for Boundary Interaction of Open Systems. Inspired to the idea of mashrabiyas, the wooden latticework able to regulate the passage of light in Arabic vernacular architecture, the envelope of the tower is based on an environmental modulation of sunlight and insulation.
The design aims to bring back the elements and materiality of historic NYC towers, while taking advantage of the most advanced technology in envelope optimization.
11 vertical ribs on the east and west facades create a play on shadow and light from the city scale and continuity with the commercial use of the building at the street level.


